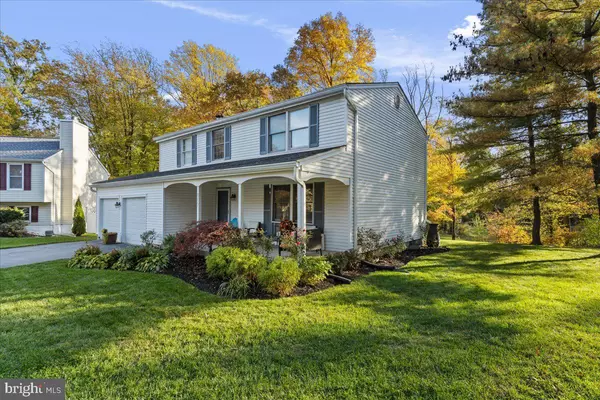For more information regarding the value of a property, please contact us for a free consultation.
8753 CHESHIRE CT Jessup, MD 20794
Want to know what your home might be worth? Contact us for a FREE valuation!

Our team is ready to help you sell your home for the highest possible price ASAP
Key Details
Sold Price $530,000
Property Type Single Family Home
Sub Type Detached
Listing Status Sold
Purchase Type For Sale
Square Footage 1,826 sqft
Price per Sqft $290
Subdivision Heritage Woods
MLS Listing ID MDHW2034208
Sold Date 12/15/23
Style Colonial
Bedrooms 4
Full Baths 2
Half Baths 1
HOA Fees $7/ann
HOA Y/N Y
Abv Grd Liv Area 1,826
Originating Board BRIGHT
Year Built 1985
Annual Tax Amount $5,335
Tax Year 2022
Lot Size 7,143 Sqft
Acres 0.16
Property Description
This lovely single family home is situated at the end of a peaceful cul-de-sac backing to woods. This well maintained house has 4 bedrooms and 2 1/2 bathrooms. This house features upgraded countertops in a spacious eat-in kitchen. Have meals in the formal dining room with an attached living room. The family room is situated off of the kitchen with it's own fireplace. The slider, off of the kitchen, takes you out on to the large back deck where it's private and peaceful. The unfinished basement is a blank canvas to be able to finish off rooms just how you'd like them. The location is perfect to many amenities that are all close by. 25 mins to Baltimore Inner Harbor and 45 mins to downtown DC.
NEW roof in 2018!
Walking distance to the new Guilford Park High School!
Location
State MD
County Howard
Zoning RSC
Rooms
Basement Unfinished
Interior
Interior Features Carpet, Ceiling Fan(s), Dining Area, Floor Plan - Traditional, Kitchen - Eat-In, Upgraded Countertops
Hot Water Electric
Heating Heat Pump(s)
Cooling Central A/C, Heat Pump(s)
Flooring Carpet, Luxury Vinyl Plank
Fireplaces Number 1
Equipment Built-In Microwave, Cooktop, Dishwasher, Dryer - Electric, Exhaust Fan, Oven/Range - Electric, Refrigerator, Water Heater
Fireplace Y
Appliance Built-In Microwave, Cooktop, Dishwasher, Dryer - Electric, Exhaust Fan, Oven/Range - Electric, Refrigerator, Water Heater
Heat Source Electric
Laundry Basement
Exterior
Parking Features Garage - Front Entry
Garage Spaces 4.0
Water Access N
View Street, Trees/Woods
Roof Type Architectural Shingle
Accessibility None
Attached Garage 2
Total Parking Spaces 4
Garage Y
Building
Lot Description Backs - Open Common Area, Backs to Trees, Cul-de-sac
Story 3
Foundation Concrete Perimeter, Slab
Sewer Public Sewer
Water Public
Architectural Style Colonial
Level or Stories 3
Additional Building Above Grade, Below Grade
Structure Type Dry Wall,9'+ Ceilings
New Construction N
Schools
School District Howard County Public School System
Others
Senior Community No
Tax ID 1406469612
Ownership Fee Simple
SqFt Source Assessor
Horse Property N
Special Listing Condition Standard
Read Less

Bought with Vionna Omema • Coldwell Banker Realty
GET MORE INFORMATION




